Ashby Mansion in Helena
Called “a self-made man of Montana” by the Helena Daily Independent newspaper in 1887, Shirley Carter Ashby was famed for building one of the most impressive mansions in Helena’s era of fame and fortune, when it had more millionaires per capita than any city of its size in the nation.
A Civil War veteran, steamboat clerk, and Indian trader, Ashby, who was the grandfather of my late husband, Shirley Carter Ashby III, was in the right place at the right time when he arrived in Helena in 1870 from Fort Benton. He prospered as one of Helena’s merchant princes in real estate, insurance, the agricultural implement business, and banking.
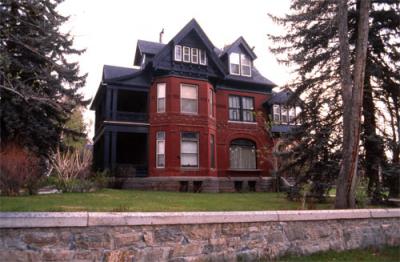
Once he had established his fortune, he built his family a grand home in 1886. Designed by noted architect T. W. Welter, the 19 room Queen Anne mansion is located at 642 Dearborn and is the only mansion on Helena’s west side to maintain its complete historical setting on a full city block. It was built for an estimated cost of $22,000.
The Helena Daily Independent described the home as a “West Side Palace” and said, “Of all the handsome dwellings of which Helena can boast so large a number, there is not one which excels in beauty of design, excellence in detail and so homelike in the surroundings as the recently completed residence of our esteemed fellow townsman, S. C. Ashby.”
The exterior is red brick from Helena’s Kessler brickyard, richly ornamented with pressed terra cotta panels and stone belt coursing marking sills and lintels.
A stonewall made from granite supplied by the John Kain quarry near Clancy surrounds the home. There are granite hitching posts on three sides of the home for the horse-drawn carriages to hitch up to when they brought early day visitors to the home. The original brick sidewalks are still in place on the north side bordered by Flowerree and the south side bordered by Gilbert.
In a report prepared by Patricia Bick for the State Historic Preservation Office, she said, “The complex roof form, with its numerable gabled dormers and projecting bays finished with varied Eastlake ornamentation, lends the greatest textural interest to the exterior elevations and highlights the irregularities of plan sought by architects of the period.”
In describing the interior, Bick’s report said, “The interior plan follows the typical historical separation between formal and informal spaces. A back staircase provides access to the full three stories for children and servants without direct contact with the two levels of formal rooms toward the front of the house.
“The first floor is composed of the entry vestibule, living hall based on the design of baronial halls of Elizabethan England, music room/parlor, library, and dining room. A butler’s pantry, kitchen, and half-bath are located at the rear of the house. The formal rooms of the second story include the study or den, two large bedrooms with baths, and an open second story balcony on the south elevation.
“Accessed off the large second floor hall and by the rear stairway are two children’s bedrooms, a bath, and second-floor sleeping porch.
“The third floor contains bedrooms for children and servants, the children’s playroom, and a trunk storage room. In the basement are a large trunk room, laundry room, and wine cellar.”
Behind the house were a large carriage house, now a garage, and a garden house. The expansive grounds were landscaped by Thomas and James Mills from State Nursery and Seed Company, who had been brought from England by Colonel Charles Broadwater to landscape his world-famous Broadwater Hotel and Natatorium west of Helena. The Ashby home had 11 blue spruce trees, which were brought from McClellan Gulch east of Helena. Today the west side of Helena has numerous blue spruce trees all planted by the Mills.
Ashby hired skilled artisans and craftsmen to finish the interior, using woods of cherry, mahogany, walnut, maple, and oak in a cross-beamed ceiling, staircases, floors, and six-feet-high, paneled wainscoting. There were six fireplaces, seven chandeliers, oriental rugs, and decorative glass windows. The home was furnished with the finest antiques shipped by steamboat from St. Louis to Fort Benton and carried overland by ox team to Helena.
Today several pieces of the original furnishings from the mansion are in the home of this writer. For more than 40 years, my late husband, Ashby’s grandson, and I have enjoyed the magnificent grandfather clock which stood in the living hall of the mansion and other pieces, including a carved oak bench, matching beveled mirror, carved oak library table, two chairs, a bedroom dresser, washstand, and a marble-top end table.
Other items owned by Grandfather and Grandmother Ashby we have are a tiffany tulip vase, silver tea set, and silver candlesticks, originally owned by Grandfather Ashby’s mother.
Before living in the mansion, Ashby and his family had a home on Rodney Street in Helena. It was there in 1880 that they entertained Pike Miller, a friend of Ashby from St. Louis and his traveling companion Charles Russell, who would someday become Montana’s famous cowboy artist. He was barely 16 at the time. As the story goes, young Russell kept his hands beneath the table throughout most of the meal and when it was over, he presented Mrs. Ashby with a little bear he had modeled out of clay. The bear sat on a fireplace mantel in the Ashby home for a number of years but finally disappeared.
Ashby was born Aug. 10, 1842, in Mason County, West Virginia. When he was two years old, his family moved to Fauquier County, Virginia, where he was raised. He was a descendant of English and Scotch ancestors, who were early settlers in Virginia in pre-Revolutionary days. His mother’s side of the family, the Carters, descended from the Stewarts of Scotland. His grandfather, Captain John Ashby, served in the War of 1812.
He joined the Confederacy at the age of 17 and fought in the Civil War from 1862 to 1865. In 1866 he attended a commercial college in St. Louis and after graduation worked as a steamboat clerk until he moved to Montana Territory in 1867, traveling to Fort Benton on the steamboat Nile.
He was hired by I. G. Baker and Company and established two Indian trading posts, one, Fort Ashby in Teton County where he traded with the Piegans, Bloods, and Mountain Bloods, and one at Frenchman Creek, 35 miles above old Fort Peck, where he traded with the Assinniboine Indians. The success of the posts resulted in Ashby becoming a partner in the I. G. Baker Company, which he later sold and moved to Helena in 1870.
He served as Lewis and Clark County Assessor for five years, was successful in real-estate and insurance, and the agricultural implement business, S. C. Ashby & Co., in which he sold Mitchell Farm, freight and spring wagons. He became a stockholder in the Helena National Bank in 1890 and was elected president in 1892.
Ashby was married Aug. 10, 1876, to Emma Withers and they had three children, Phebe May, Shirley Baker (he later changed his middle name to Carter), and Gertrude. Politically he was a life-long Democrat. Religiously, he gave his preference to the Methodist Episcopal Church South.
During the Panic of 1893, Ashby lost his fortune and by the turn of the century four boarders were sharing the mansion with the Ashby family and their two servants. They managed to hang onto the home during the worst financial times only because the home was in Emma Ashby’s name. After the home was sold, Ashby and his family moved to a home further west in the Kenwood addition in Helena.
He was later named State Adjutant General in 1903 and died June 2, 1924, at the age of 82.
The next owner of the home was Ellen L. Carter, wife of U. S. Senator Thomas C. Carter. She bought the home in 1903. They lived in the home between his two separate terms in the Senate. A Republican, he served from 1895 to 1901 and from 1905 to 1911.
After Senator Carter’s death, Ellen Carter arranged to trade houses with her friend, Mabel Larson Power, daughter of railroad magnate Peter Larson, and wife of Charles Power, son of U. S. Senator Thomas C. Power.
Before moving in, Mabel Power hired the Marshall Field firm of Chicago in 1913-1914 to do major remodeling, which gave the interior essentially its present appearance. The renovation, which included installation of modern bathrooms and electricity, cost more than $51,000.
The home was owned by a Power descendant until 1988 when Jane Power Tobin, daughter of Mabel and Charles Power, died. In her will Jane Tobin left the home and city block-wide estate to Montana free and clear, providing either the Governor or the Lieutenant Governor lived there continuously for 25 years. The gift was valued at $1,000,000. The will named Carroll College as recipient should the state reject the offer.
The State Land Board accepted the home on condition that renovation money could be raised through private sources. Renovation to make a modern governor’s residence included new wiring, air conditioning, security system, kitchen remodeling, furnishing, and landscaping. With a price tag of $647,000 funding fell short, and the home became the property of Carroll College.
In 1990 current owners Colonel U. S. Army retired Joe and Leila Goldes, who spent 25 years in Brazil, purchased the home from Carroll College. They share the home with their daughter Karrie Fairbrother, a nurse educator. Goldes said, “I love living in the house. I appreciate all the craftsmanship in it. The outward as well as the inward appearances are impressive. The ceiling of the dining room with the cross-beams and the original wallpaper border have been maintained. I will always feel grateful that the original aspects of the house weren’t destroyed.”
The Ashby mansion has had a fascinating history.
It is exciting to see a modern-day family enjoying this historic home in 2007 as much as the original family did 121 years ago in 1886.
~ Norma and Shirley Ashby, both natives of Helena, shared a love of their hometown and Montana. After 42 years of marriage, he died in January, 2007 from a stroke. Norma continues to enjoy traveling the state to talk about her book, Movie Stars & Rattlesnakes: The Heyday of Montana Live Television, which covers her 26 years in broadcasting at KRTV in Great Falls.
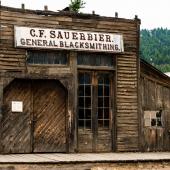






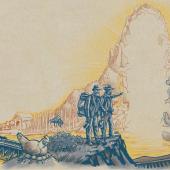
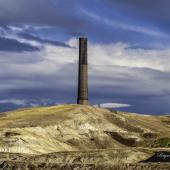
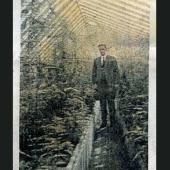

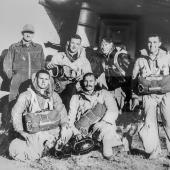
Leave a Comment Here