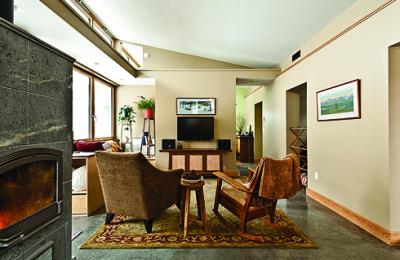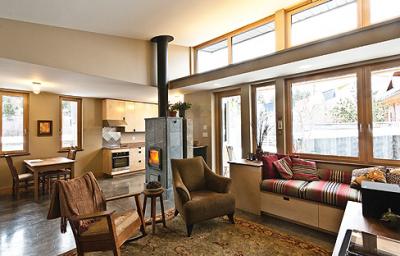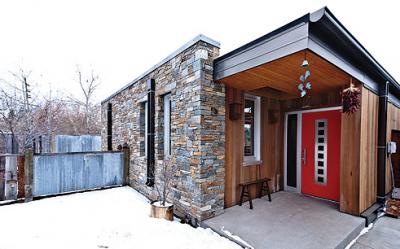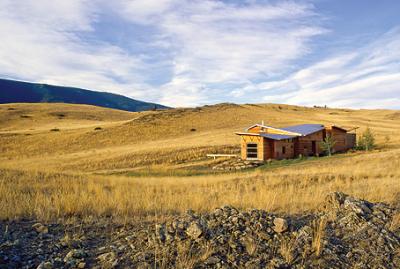Modern Montana Homes
Contemporary Regionalism in Montana Houses
“The westerner is less a person than a continuing adaptation.”
How does a contemporary house reflect Montana’s timeless landscape as well as the soul of its owner? These three distinct houses tread lightly on the land while showing appreciation for the culture and the region’s big sky and mountains. These houses demonstrate love of place by incorporating simple design and responsible environmental considerations.
These three projects offer a contemporary embrace of the geography through a few recurring characteristics, which include subtle, gentle plays of light and view, materials found in the regional landscape, and well-crafted contemporary detailing. The forthright simplicity of design and materials in these examples reflects not only a sense of honesty but also the spirit of the west.

In Bozeman, which faces an upturn in population grown, homeowners, architects, and contractors face the challenge of maintaining a bond to the openness and vision of the valley while accepting urban parameters, such as block sizes, construction setbacks, human scale, and compatible form. Placed behind a row of columnar aspens, the 800-square-foot house at the dead end of Wallace sits on the edge of a mixed-use neighborhood defined by Bozeman bungalows, warehouses, and the library. The straightforward rectangular form of the house, designed by Ben Lloyd and Laura Landon of Comma Q Architects in Bozeman, creates a comfortable relationship with the neighborhood while hinting at a special connection to the landscape.
Commissioned by Julie and Stephen Shea, the house exemplifies the popular ideas of Susan Susanka, author of The Not So Big House. “Not So Big doesn’t necessarily mean small...but designed and built to perfectly suit the way you live.”
The street-face windows recall those of the neighboring circa 1900 bungalows. Inside the house, larger windows, which operate as two-directional casements expand on the same proportions and modern frame details. An easy crank opens from the bottom or the side to take advantage of the weather. Windows butting to a corner in the kitchen create the perfect spot for watching the winter sun rise and set. The owners admit to competing for the first cup of coffee in this corner. The front door, an earthy red, is set back into the house creating an exterior space which serves as a transitional entry from snow boots to warm socks.

The plan is essentially one open, clearly ordered space holding the Montana light. The light washing the pale walls and blonde wood cabinets expands the cozy space of the kitchen/dining/living area. A light shelf extended from the southern clerestories bounces light across the whole ceiling, creating a surprising sense of spaciousness. The bedroom and laundry/bathroom/pantry core seems carved out of 10” deep walls visually thickened by built-in cabinets, window seats, and window sills. Centrally located, the Tulikivi wood-burning stove acts as a complementary frame to the entry without becoming an overwhelming token fireplace. Additionally, the stove, enclosed in stone per the manufacturer’s recommendations, works with the radiant heating in the polished concrete floor for an impressively toasty return following a run of skate skiing in nearby Lindley Park.
The thematic shed roof opens the south side to views of Peet’s Hill and a hidden garden planted with fruit trees, flowers, art, and an artist’s studio. Landscape architects Troy and Jenny Scherer of Design 5 worked with landscaper Greenspace, to create a garden which relishes the short growing season and will, ideally, provide a serene sculpture garden of winter effect.

Another shed roof on the discreetly located garage and covered with photo-voltaic panels contributes to the environmentally responsible commitment. Working with local Independent Power Systems, the owners plan to use both the photo-voltaic and solar hot water system to minimize energy use. Steve Sutton of Sutton Homebuilding was the contractor who became part of the team that made this project successful.
The pervasive sense of peace and quiet in the middle of town reflects a balance between nature and urban convenience. The owners admit that, while sustainable features were major criteria, the “spirit” of the house was the most important request to the designers.
“No house should ever be on a hill or on anything...Hill and house should live together, each the happier for the other.”
Two Dog Ranch sits neatly on the edge of Fish Creek outside Whitehall. When Jane and Jim Klos bought the property, it was overgrown; the buildings were crammed full of the detritus of a dead ranch, and the creek severely degraded. Trout Unlimited has helped restore the creek.
Reworking existing one-use structures, Dan Harding and Henri Fochs of Intrinsik Architecture arranged an enclave with a ”corridor” of outdoor space connecting the buildings as rooms. Approximately 1,000 square feet, the granary became the main house where a living room addition opens west to the creek. The welding shop became a dining room with carbon steel wainscot. Doors and windows framed by thin carbon steel underscore Jane’s sense of “rustic contemporary.”
These “rooms” open to a pergola, a gathering space facing an orchard. Planted by the original owners, the trees are now sculptures, gnarled and thick. The exposed frame of an older barn sinks on the front edge of the site, framing the past and future in the landscape.
Strikingly sited in the rolling hills outside Livingston, the Outside/In House exemplifies a Frank Lloyd Wright maxim, “No house should ever be on a hill or on anything...Hill and house should live together, each the happier for the other.” Lori Ryker and Brett Nave designed and built The Outside/In House and Studio.

The metal roof is a series of gentle origami-like folds reflecting the color of the sky and the shape of the hills, which hug the house and adjacent studio. Photo-voltaic panels follow the roofline. Natural light floods in through openings that subtly frame views out. Rather than the token grand statement picture window associated with lodges and western airports, these carefully sized openings are placed to feature the landscape at different times of day and year. These are the little “ah-ha” moments that underscore the magic of Montana. The muted colors of regional Douglas fir and subtle greens allow the landscape to hold the center.
“The house steps down the natural slope of the land from east to west through a cascading series of internal spaces,” says Ryker, now director of Artemis Institute. The rooms open to each other, encouraging cross ventilation yet changing levels. The continuous polished concrete floor (with radiant heat) accentuates the openness of the 2,200 square foot space. A sleek, understated concrete fireplace at the heart of the house angles to face the galley kitchen where the south side becomes a year-round indoor garden effusive with houseplants and vegetables.
This touch of playfulness underscores the sense that the house rests happily in one vast playground.
As Montanans consider the sense of place, the responsibility to design with respect for nature becomes inescapable. In The Lure of the Local, writer and activist Lucy Lippard quotes Wallace Stegner, “The westerner is less a person than a continuing adaptation.” The same could be said for western architecture. Bonanza’s Ponderosa, dominating the landscape, is evolving to the quiet contemporary lines of houses in which the concept and construction honors the truly dominant power of the mountains and sky.
~ Licensed in Montana and Tennessee, Angie Keesee practices architecture specializing in renovation and healthcare. She is working on a PhD in American Studies at MSU, focusing on architecture and cultural geography.
Leave a Comment Here