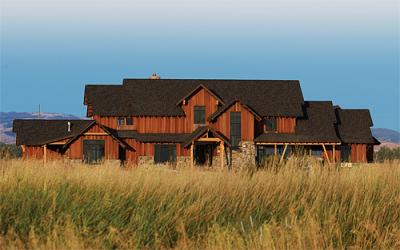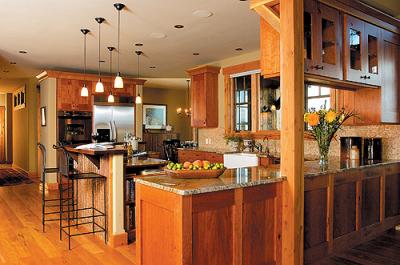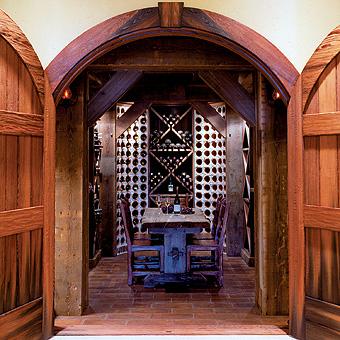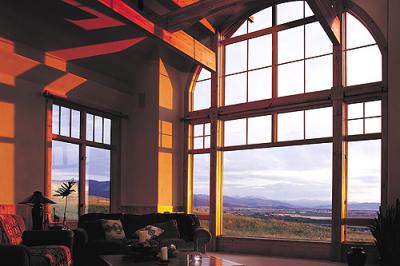Bayliss Ward

With the magnificent scenery of the Gallatin Valley as his canvas, Bozeman architect Bayliss Ward has no difficulty designing beautiful homes. The homes he creates are as unique as his clients, each one reflecting the individual needs and personalities of the owners. Ward’s vast experience allows him to translate his client’s vision from a nebulous idea to the finished product.
Ward’s career as an architect has taken him all over the United States, designing corporate structures and private residences over the years. Passionate about his work, Ward says, “I can’t imagine leaving this profession.” He still does the sketches and drawings by hand during the initial stages of a project to get the ideas down on paper. “That’s what I love to do. That’s the art of it.” He utilizes computer software later in the design process.
Ward acknowledges that the architect has an immense responsibility to society. “People are going to see the structures that we build for a long time,” he says. The commercial and residential buildings he designs across the country are a testament to his philosophy of blending art with strong architectural principles and meet the needs of his clients.
In recent years, Ward began to explore the emerging trends in sustainable “green building.” In his project for Zoot Enterprises, a Bozeman based company, Ward incorporated innovative design concepts, materials and construction methods utilizing green building guidelines from LEED, Leadership in Energy and Environmental Design. The LEED Green Building Rating System has set forth voluntary national standards for developing sustainable, high-performance buildings. These principles provide a framework for assessing building performance and sustainability based on scientific research. LEED also provides expert guidance in site development, water savings, energy efficiency, materials selection and creating healthy indoor environments. In an effort to promote sustainable building practices, LEED recognizes achievement in green building through a multi-tiered certification process.
In the Zoot project, Ward worked to include green principles not only in the materials and construction methods, but with the design of the mechanical and electrical operating systems. Fuel cells were incorporated to generate power. According to Ward, “the Zoot project was designed with the LEED criteria in mind.”
Some of the green building materials, Ward acknowledges, appear more costly at the outset. This is particularly true if the cost of a product is considered independently of the cost of operating the building. “You have to look at cost balanced over the life cycle of a building,” he says. “When factored over the longevity of a building, plus considering the energy savings a product offers, the affordability of a product can be realized over time.”
Another event contributed to Ward’s interest in sustainable building practices. Recently, Ward became a board member of Red Feather Development Corporation -- a non-profit company based in Bozeman that helps Native Americans build sustainable housing. Founded by Robert Young, Red Feather has worked with tribes across Montana and throughout the western region in making affordable and environmentally sustainable housing that functions in harmony with the natural environment a reality on the reservation.

Ward was approached by a staff member of Red Feather who encouraged him to become involved. “The housing situation on the reservations is shocking. In many instances, the housing available is substandard, overcrowded and in need of repair. Some homes lack running water, electricity and basic sanitation. It was a real eye-opener,” says Ward. “I felt like I needed to be involved.”
Red Feather utilizes a host of green building techniques and products as it empowers and teaches tribal members about building sustainable homes. Volunteers work side-by-side with community members during the building process. Homes are typically constructed with straw bales, which are an inexpensive, readily available agricultural by-product on many reservations. Straw bale construction is user-friendly, which enables tribal members and volunteers to learn the building techniques quickly. These low-cost homes also create savings over the life of the building. Straw bale homes are incredibly energy efficient structures, which leads to lower energy consumption and ultimately cost over time.
So when the time came for Ward to build his personal home, he incorporated the timely aspects of sustainable building with the goal of creating a beautiful, energy efficient home. “Being involved with Red Feather truly sparked my interested in sustainable housing,” says Ward. “Using these concepts in building my own home, I felt the freedom to try new ideas and products. I was interested to see just how much I could incorporate into the process.”
Ward started with Eco-Block insulated concrete form, also known as ICF, as the building block for the structure. These hollow foam blocks are lightweight, stackable products which represent a new trend in concrete construction. The polystyrene blocks are assembled and then filled with concrete, resulting in a comfortable and energy efficient home. Ward found the Eco-Blocks especially useful in the construction process because of the versatility of the product. “Not only is this product adaptable, it also saves time. You can apply your exterior materials right over the top of it,” he says. “No other steps are necessary.”
Energy efficiency occurs on several levels with ICF. Concrete walls have a high thermal mass which buffers the interior of the house from temperature extremes throughout the day. This ultimately reduces the heating and cooling costs for a home. In addition, the air infiltration is minimal due to the foam insulation. Homes constructed with ICF generally have a higher R-value which is the measure of its resistance to heat flow.
“A typically constructed home will result in an R-value ranging from 19-21, depending on the insulation used,” says Ward. “Using ICF, that value can be doubled.” Ward achieved just such a result. The walls of his home are eight inch thick concrete, with 2 _ inches of foam on the interior and exterior of the structure. “This home has an R-value of somewhere around 46,” Ward says.

The blending of the high thermal mass, the low air infiltration and the high R-values can result in substantial energy savings. Some estimates project the energy savings may be as high as 25-50%. In addition, ICF construction provides excellent fire safety, low maintenance, and a quiet home interior.
To further add to his home’s efficiency, Ward installed a radiant heat system. “Radiant heat is the best,” he says. “It is comfortable, clean and energy efficient.” Radiant heating systems run hot water through a series of tubes in the flooring, quite literally heating the room from the ground up. This even heating often requires a lower room temperature overall which result in lower energy cost. The air does not become dry, as with circulating systems. In addition, there are no heating vents which interfere with room design or furniture placement.
Ward incorporated another innovative product, called Warmboard, which further increases the efficiency of radiant heating systems and streamlines the installation process. “Warmboard is a state-of-the-art radiant subflooring system, utilizing structural plywood with an aluminum skin, that creates a high conductivity of heat,” Ward says. “This allows for a faster heat response which will result in a lower energy cost.” To complete the flooring, he used natural floor coverings such as tile, slate, and wood throughout the house.
Given the airtight properties of this home, Ward then addressed the issue of indoor air quality with the installation of an air exchanger. “An air exchanger is essential to introduce fresh air into the home,” he says. “They are particularly important in homes with radiant heat.” An air exchange system reduces indoor pollution and maintains optimal air quality.
Pozzi windows were chosen, not only for their energy efficiency, but for their timeless beauty. “They are well made and incorporate custom, architectural details,” he says.
In the electrical system, Ward utilized “smart house” concepts. In a smart house, the subsystems of the home are linked together by computer software. The interconnected systems can then function in harmony, enhancing the capabilities of each other and maximize energy efficiency. Software controls the lighting system in Ward’s home, bringing lights on in a room to a pre-adjusted, lower level. “The eye can’t detect that the level of light is lower,” Ward says, “but it uses less energy.” Likewise, Ward can be sure that all of the lights in house are turned off with the push of one button. “This eliminates the problem of appliances being left on inadvertently,” he says. Over time, this can result in significant energy savings as well as eliminate safety hazards.

The result is a home that artfully blends green building techniques and materials with strong design principles. Ward also carefully planned the placement of this 5000 square-foot home to take advantage of the beautiful scenery. “I used higher ceilings to maximize the views,” he says. “We have great views of the Bridgers, Spanish Peaks and Cottonwood Canyon. The windows bring the beauty of the outdoors inside.” Not only was the home situated for the views, but to address passive solar issues. “The placement of the home is extremely site specific,” Ward says.
The exterior of the home blends well into the natural surroundings with the reclaimed redwood siding and cedar trim. The large, open living area meets his family’s needs and is a floor plan that Ward particularly likes. “I like the open living design plan,” he says. “It invites people to gather, to communicate.”
Ward sees interest in green building growing in the future. “When you look at the use of different resources, from wood to energy consumption, the trend toward green is inevitable,” he says. The costs over the life of a building had primarily been a factor only in the design and building of commercial structures, but Ward sees that trend changing. “Now that is becoming a factor in the design and construction of residential property as well,” he says.
The general public is becoming keenly aware of the benefits of green building and utilizing sustainable building practices. This has the power to actively transform the building market and lower prices of green products. Consumers are becoming more mindful of the long-term value and environmental impact of incorporating energy efficient systems into the design and overall operating cost of their homes. “People are definitely becoming more sensitive to environmental issues in the construction process,” says Ward. With forward-thinking architects like Bayliss Ward leading the way, the future of sustainable building looks very bright indeed.
~ Denise Glaser Malloy is a freelance writer living in Bozeman, Montana.
Leave a Comment Here
Leave a Comment Here